PLAY OF LIGHT
The original flat overlooking Hyde park in Knightsbridge was cut into many small rooms joined with a long, branching hallway. The reconfigured plan adjusts the angles of the walls to make direct connections between the entry, kitchen, living and dining areas and provides privacy to the areas of the flat used for bedrooms and bathrooms.
The existing columns and beams govern the strategy to reconfigure the new ceilings and walls. They become the reference control lines where the folds occur across the new ceiling planes. These folds are subtle and sometimes only visible when light casts across them, but are used to take the ceiling from the lower heights of the beams to the underside of the existing slab of the floor above.
Materially, each surface designates a change in plane and space. This is most evident in the bathrooms where colour and texture dominate the organization of the rooms.
PROJECT INFO
Client: Private / London
Type: Residential
Year: 2012
Team: Nathaniel Kolbe, Yas Mostashari, Eric Lajoie, Yusra Zulkifli
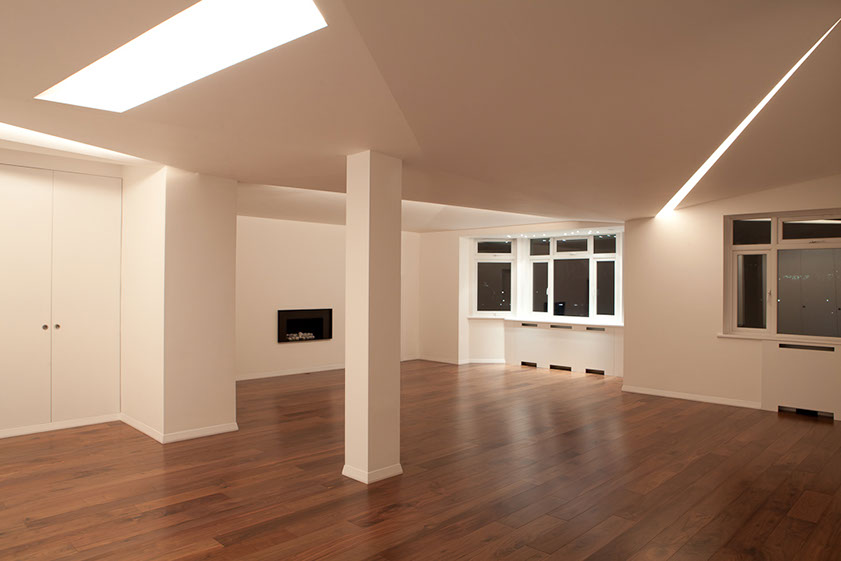
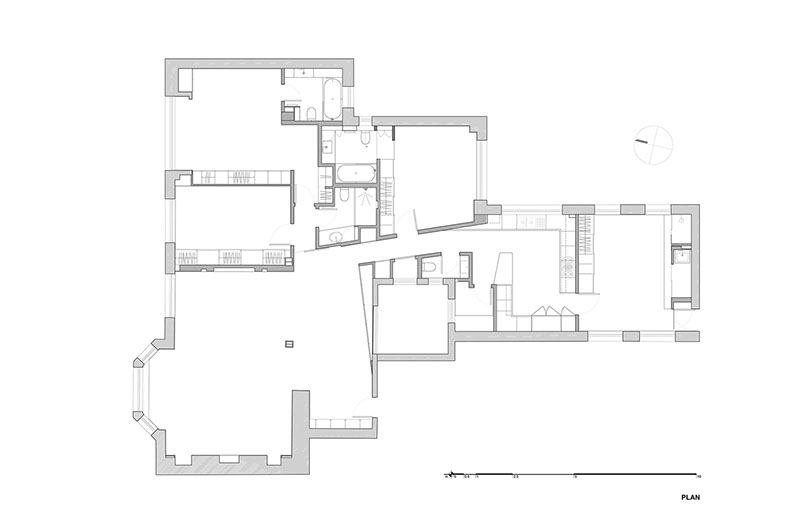
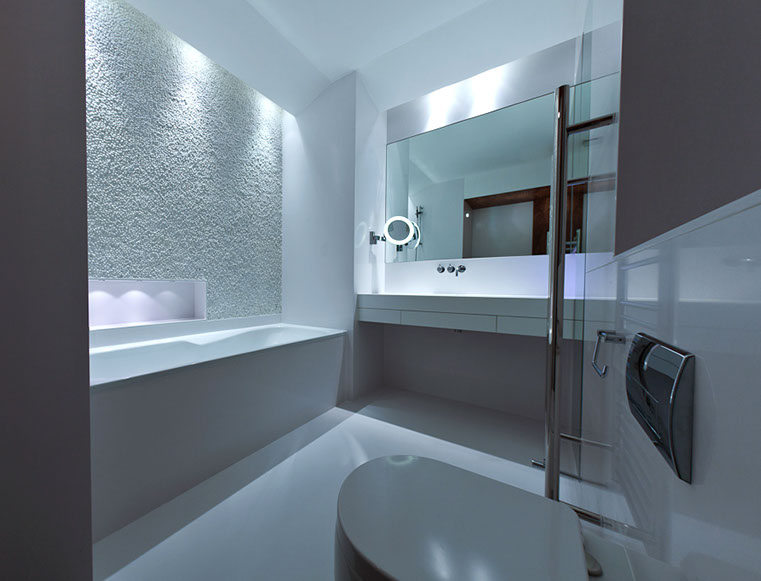
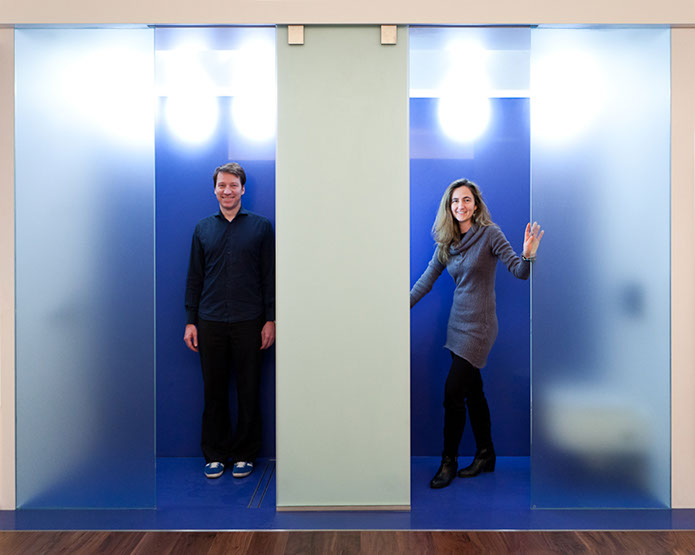
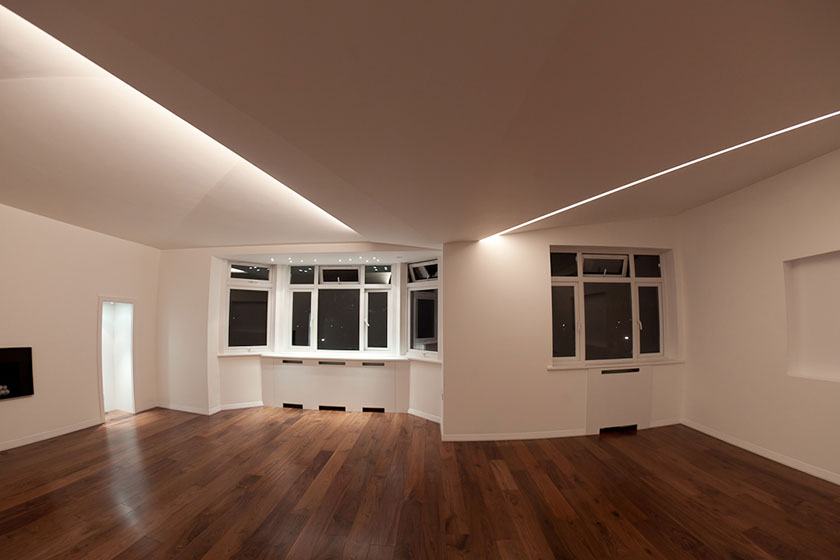
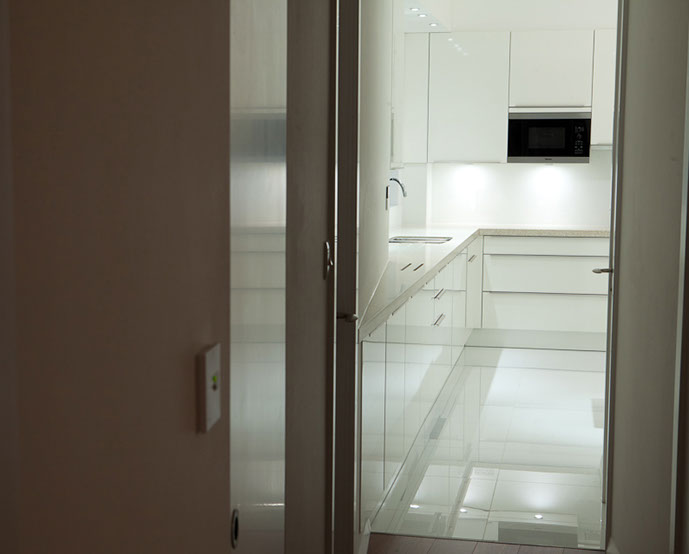
6 - 6
<
>
Photography: Nathan Gallagher
Area: 220sqm
<
© 2023 Copyright SUPERFUSIONLAB -