SINGLE FAMILY HOUSE, Islington
The four-storey house is located in the Canonbury Conservation Area in Islington.
An open plan is created for the lower ground floor kitchen, dining and living area opening onto the rear garden; a sunken patio connects the indoors to outdoors. The timber from the existing wood floors and stair, from the upper floors, is brought down into the lower ground level before it is slowly transitioned into a polished concrete floor. The two materials have a transient play throughout the house, the staircase and in the new kitchen.
The material transitions were carefully thought through; polished concrete and untreated wood, lacquered kitchen doors and reclaimed church pews -used as a countertop.
Slight variations in the hue of the walls accentuates shadows and light.
PROJECT INFO
Client: Private / London
Type: Residential
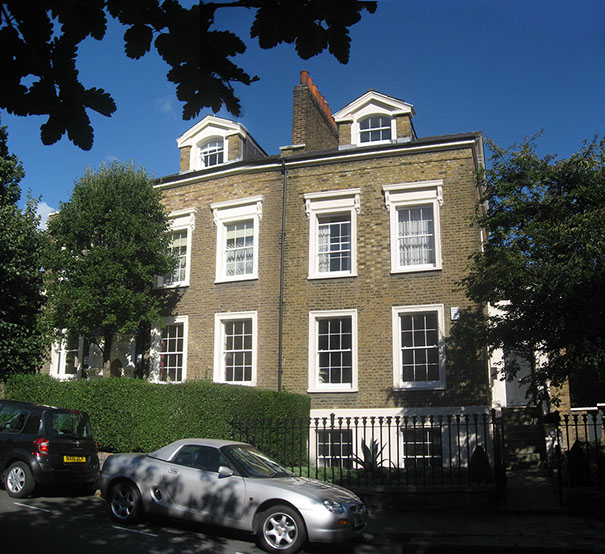
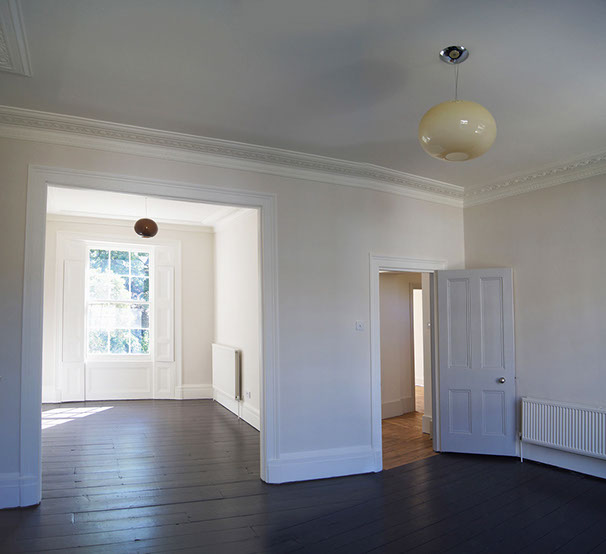
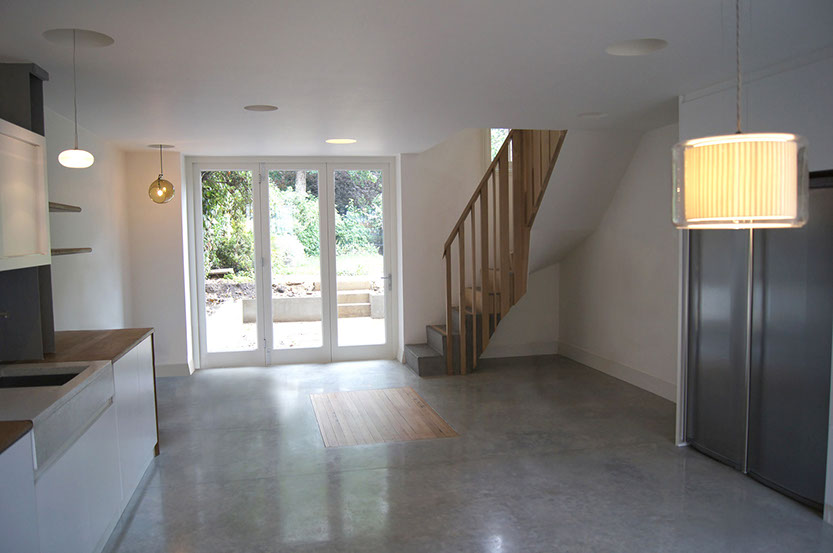
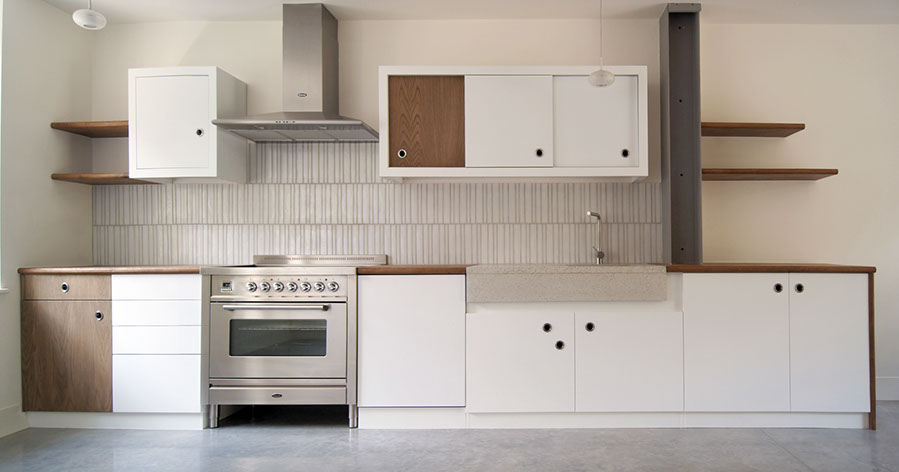
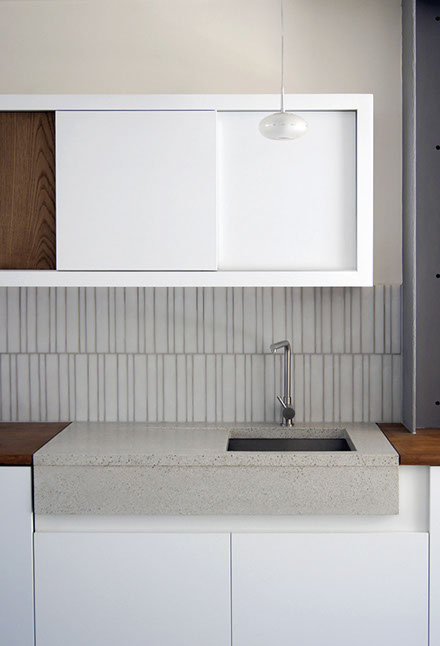
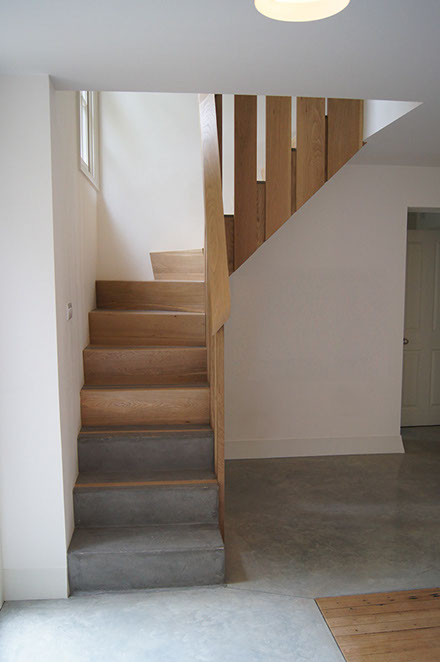
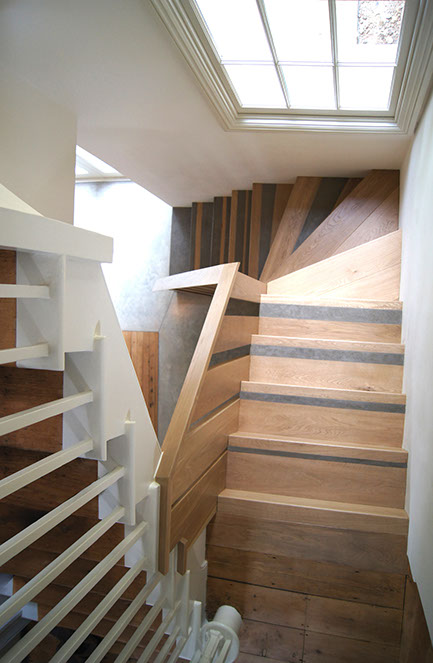
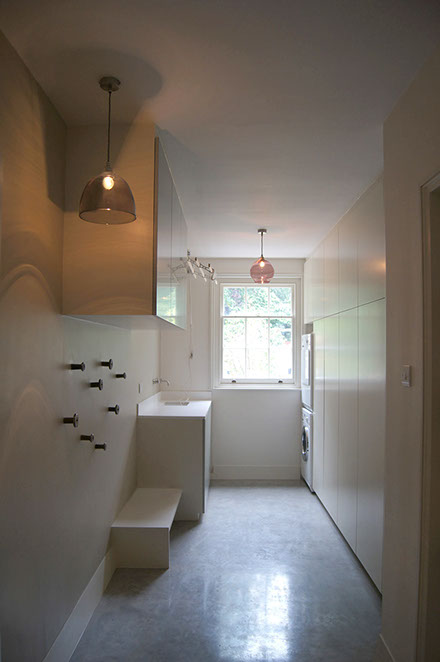
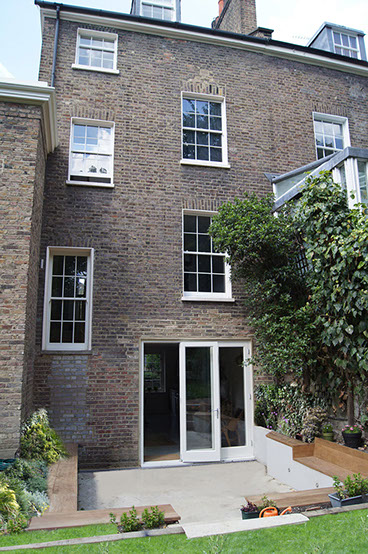
4 - 9
<
>
Year Completed: June 2011
Team: Nathaniel Kolbe, Lida Charsouli, Benjamin Walton
Contractor: K&W Building Services
© 2023 Copyright SUPERFUSIONLAB -