LOFT LIVING, Mill Hill, London
The Lofts is a new residential development in North-West London occupying a converted 50's office building. Having been built for light industrial use, the fabric of the building lent itself to large openings and allows light deeper into the building.
The building is brought back to it’s former glory with large industrial windows and its renewed brick facade. Moving the stair core to the centre of this deep plan building allows it to be transformed into a residential building to house 28 stylish apartments, a mixture of 1, 2 & 3 bed flats arranged over three floors.
The fourth floor, perched on top of the existing structure, is set back from the building line with a sharp roof edge to complement the solid brick building. This level houses 4 penthouse flats, each with a private terrace, enjoying panoramic views.
PROJECT INFO
Client: Trafalgar House LLP / London
Type: Housing
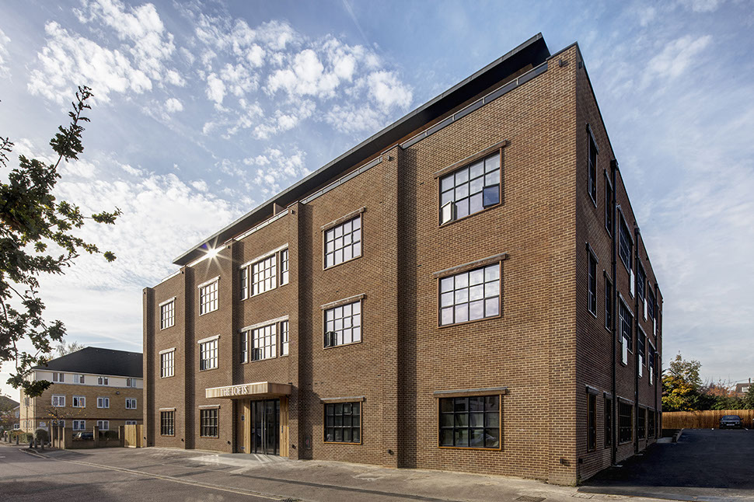
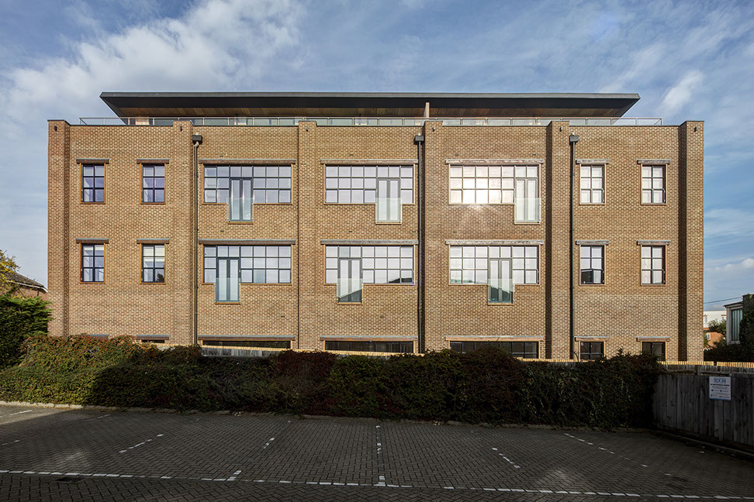
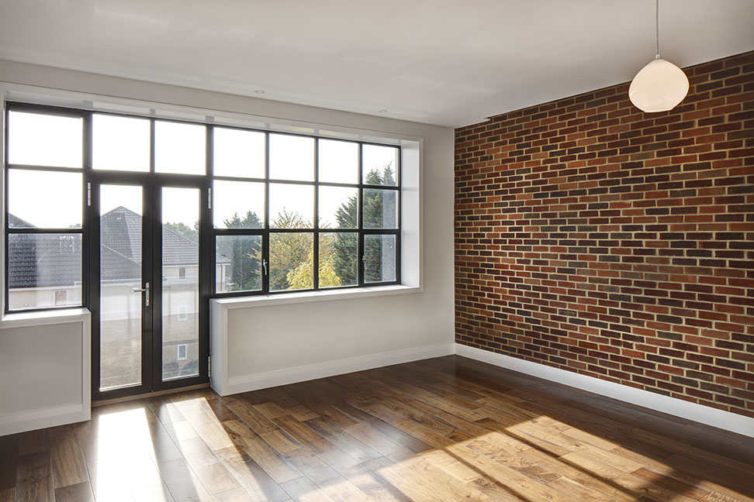
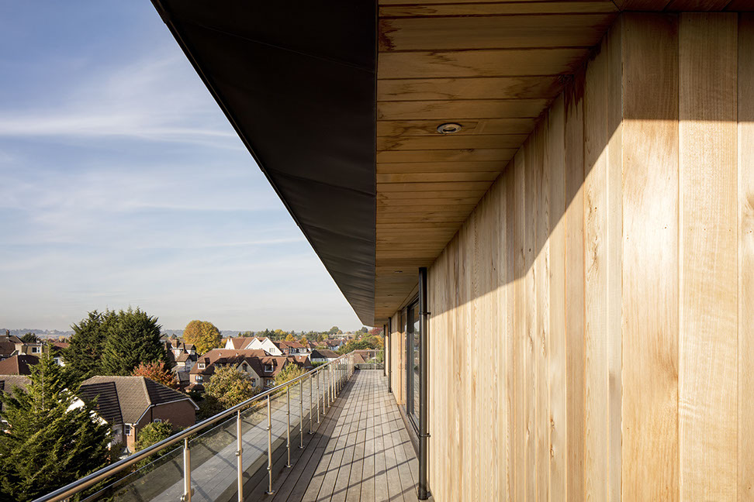
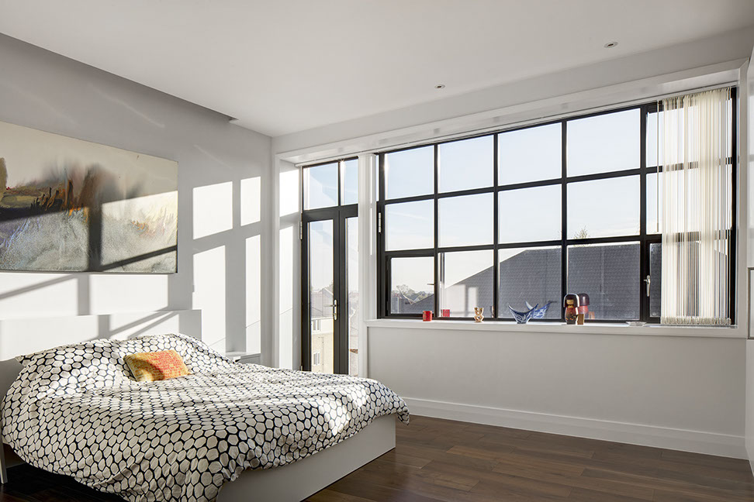
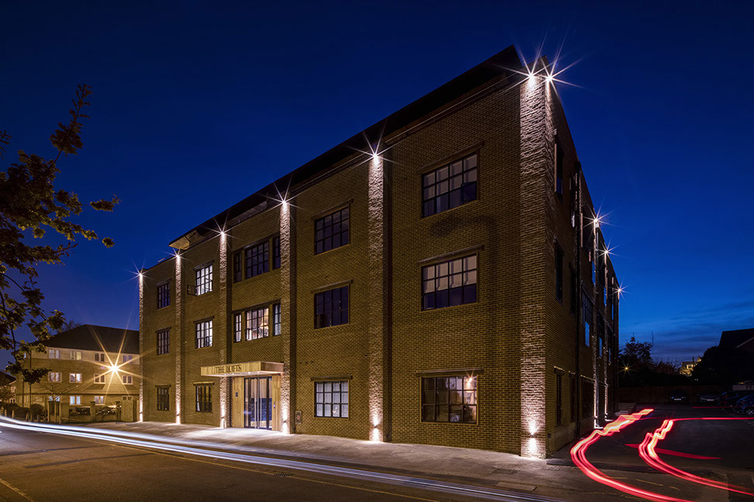
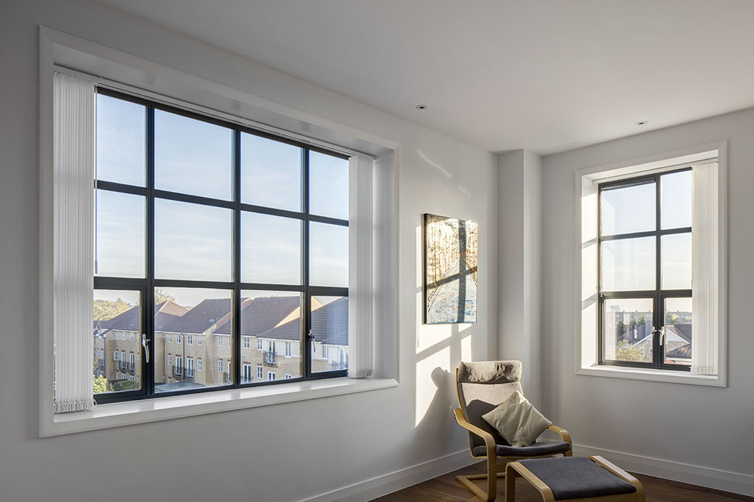
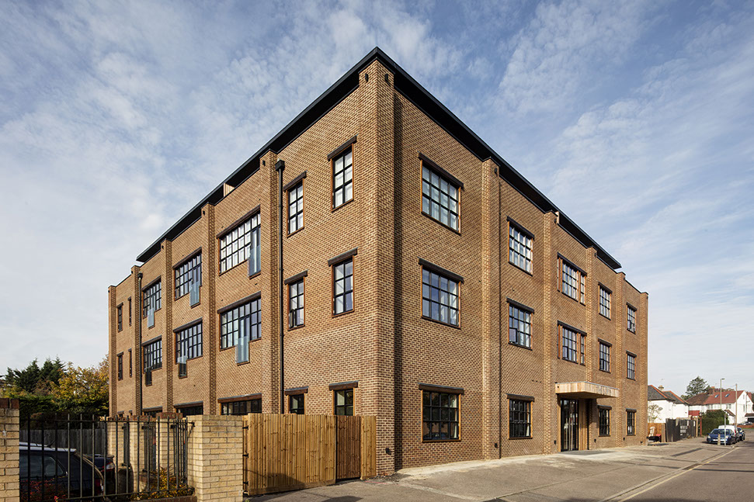
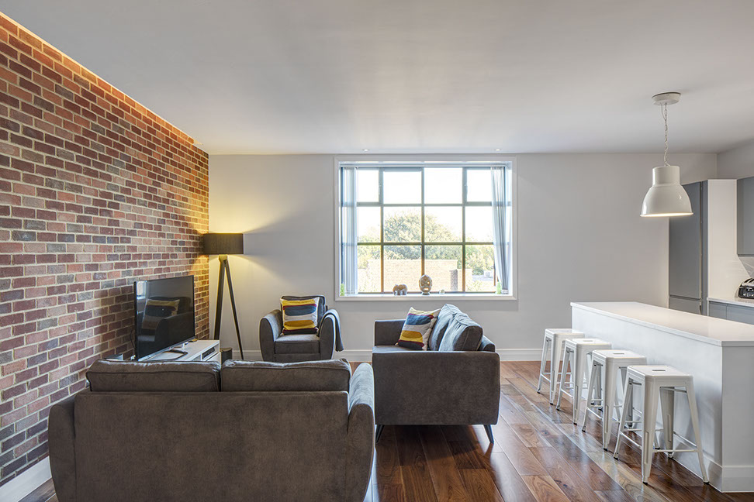
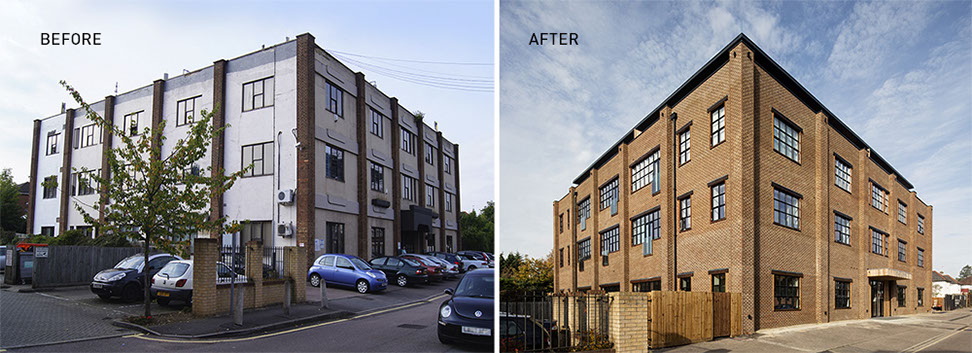
9 - 10
<
>
Completed: 2016
Team: Nathaniel Kolbe, Lida Charsouli,
Andrea Albanese, Antonia Garcia Lopez,
Manu Bringer, Maria Carmen Gonzalez
Photography: Ed Reeve
Shortlisted for the AJ Retrofit Awards 2107 Housing over £5million
Shortlisted for the New London Awards 2017
Shortlisted for the Delivering for Barnet Architecture Awards 2017
Published in Architect's Journal March 2017
Publish in Evening Standard - Homes&Property July 2017
Exhibited in the Royal Academy Summer Show 2017
© 2023 Copyright SUPERFUSIONLAB -